Brooklands Park Masterplan - 2020
Developing the detailed master plan
Three key principles were distilled from the original concept and used to develop the masterplan:
LEARNING: Brooklands Park will become an outdoor interactive classroom and science learning resource supporting the wider STEM curriculum. Schools and families will find new opportunities for learning about habitats, ecosystems, forces and materials. The Parks department will also be piloting new planting schemes to feed into how we respond to the issues of climate change and sustainability.
INCLUSIVITY: Access to Brooklands Park will be improved through new gateways, paths and seating areas. New café and play facilities will be designed with everyone in mind, making sure that people with specific needs can enjoy the Park and all it has to offer. The aim is to create a unique landscape not found anywhere else in Adur and Worthing, allowing engagement with nature in new and exciting ways.
WELLBEING: Physical activity and exercise will be encouraged with new adventure play, walking trails and fitness route. Seating areas and a new park café will help bring people together to socialise. Developing community engagement will allow local people to play an active part in caring for Brooklands Park to ensure its future for years to come.
In developing the more detailed Masterplan, the approach has moved in the direction of celebrating and learning from planting types, ecology and sustainability as the way of integrating the science elements. In addition, the choice of play equipment will reinforce a number of technological, engineering and mathematical concepts.
The proposed initial deliverables derived from the masterplan development are as follows:
Map of the proposals:
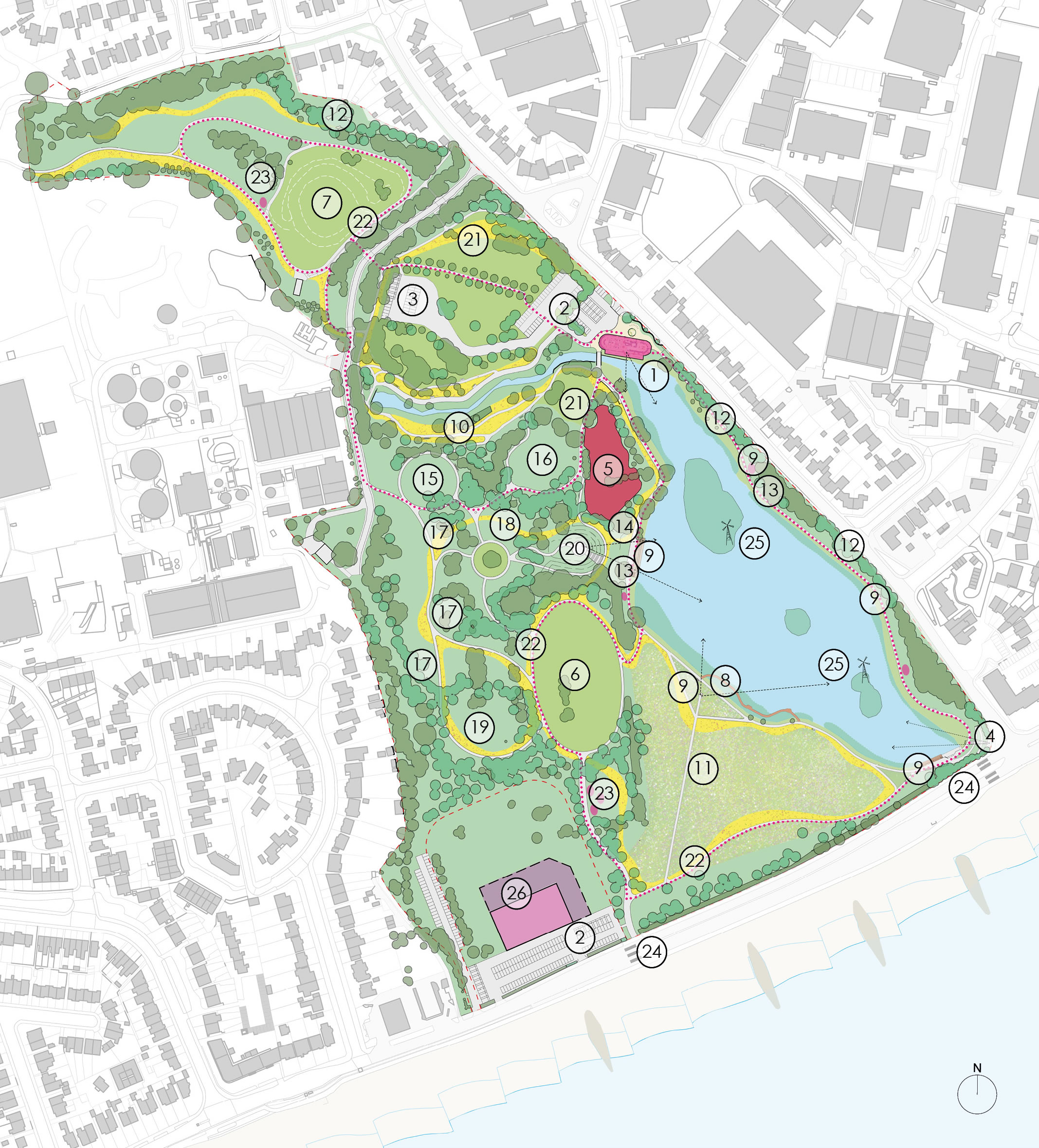
Key to the map:
- 1. New café and toilets with reception for park activities
- 2. Access and parking
- 3. Overflow car park retained
- 4. Enhanced pedestrian entrance
- 5. Adventurous and inclusive play
- 6. Outdoor space for informal recreation
- 7. Amphitheatre and cycle track
8. Existing boardwalk - 9. New lakeside seating
- 10. Contemplative garden
- 11. Species rich grassland
- 12. Enhanced boundary planting
- 13. Shelters
-
- 14. Location for food vendors
About the design:
The design team have worked with Earnscliffe (Making Access Work) to ensure that all design proposals are fully inclusive and fit for purpose as a public facility, meeting the Disabilities Duties of the Equality Act 2010, and the Council's aspirations for accessibility and inclusivity across the site.
A new visitor hub and covered stand (1) is key element of the developed Masterplan design, containing a new café, public facilities and Changing Places toilet. The design is inclusive and aims to facilitate social and physical wellbeing, providing a variety of flexible and comfortable social spaces, and the capacity to be used for larger groups.
The new building will be equipped with internal and external seating space, a kitchen and other necessary spaces for a café operator. As a public facility, it will contain male-female toilets, with baby changing facilities, compliant toilets and a changing place. Considering the climate emergency, the café will utilise sustainable resources and technology, and will serve as a semi-autonomous building.
For more details see Press release, 6th December 2021: New café plans for Worthing's Brooklands Park approved
Photo: Plans for the new café at Worthing's Brooklands Park have been approved by councillors (artist's impression)
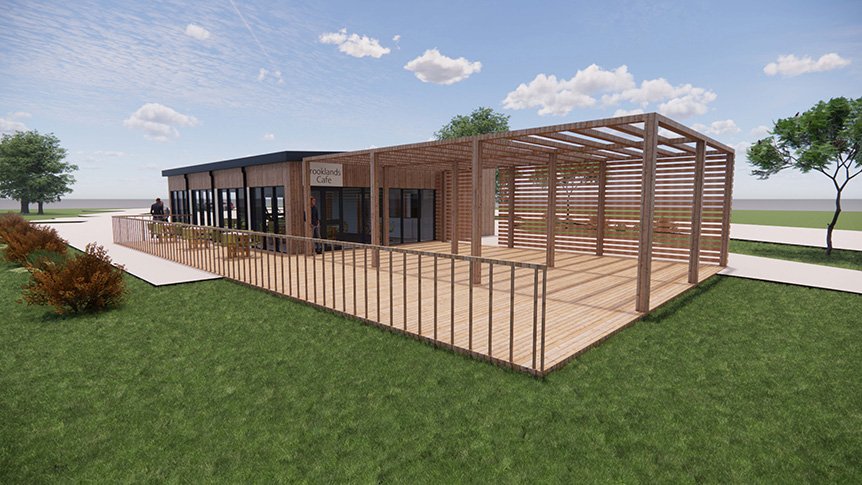
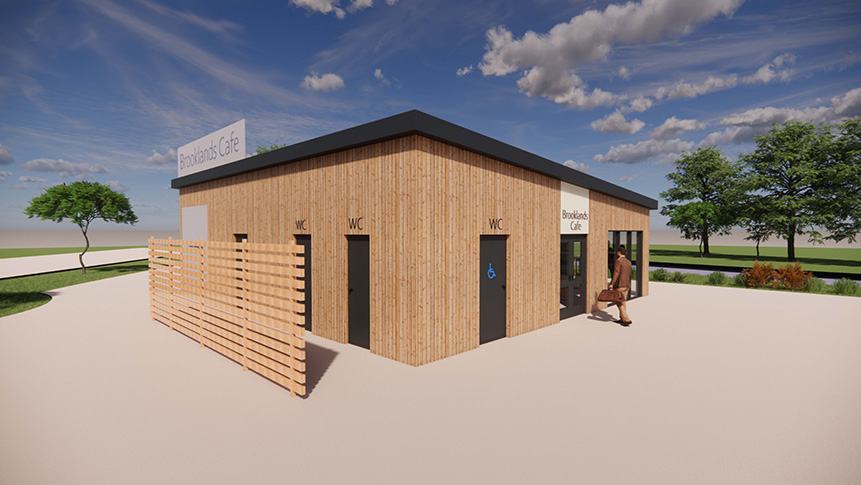

Parking: it is proposed to reconfigure some areas of car parking (2) as a result of the new café location and the opportunity to rationalise parking along Brighton Road. These changes will provide a total of 195 spaces, 31 of which are available for blue badge holders, and 12 bays with electric vehicle charging points. Directly outside the café will also be charging points for motability scooters. Cycle parking will include provision for adapted cycles (being 1.2m from adjacent bays and with 1500mm2 clear circulation around). There will also be electric charging points for electric bikes.
The main entrance on Western Road at the junction of Brighton Road / Western Road (4), the Western Road car park entrance and the entrance on Brighton Road will each be enhanced with 4m high totems to make them more visible and welcoming. They will carry site information such as maps with key destinations and features indicated, including wheelchair accessible/easy access routes.
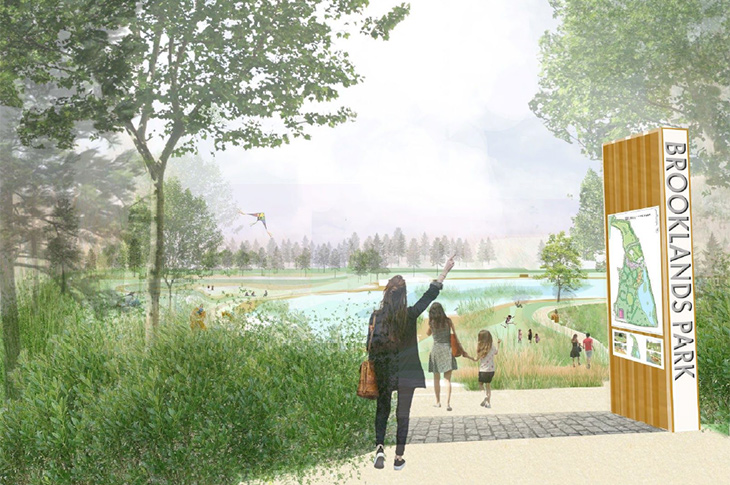
An existing steep ramp at the main entrance will be reconfigured to provide a gentle slope graded at 1:22 with a flight of intersecting steps. These both lead down to Lakeside path and new timber seating provided at the sluice overlooking the lake.
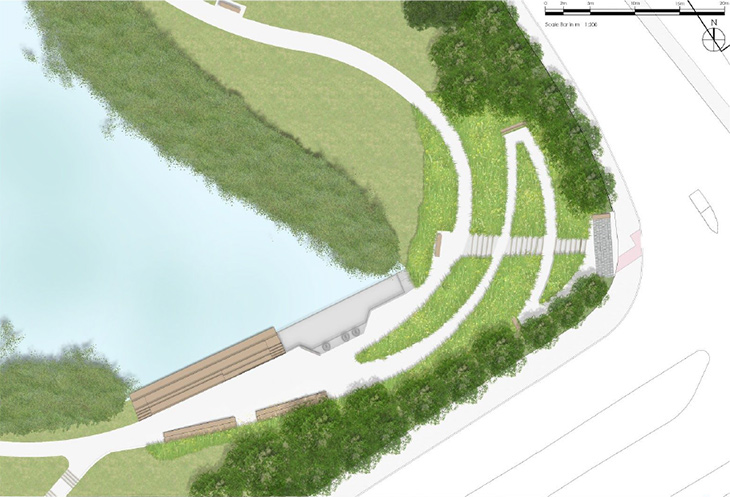
The existing play area will be enhanced (5) to create a new exemplar play space that will become a destination recognised for its STEM and sensory experience. Building on the inclusive ethos of the existing play area, it will cater for a wide range of ages and capabilities, ensuring safety, accessibility and inclusivity to all users.
The play area is designed to a size and scale of equipment for it to become a destination in its own right. Learning is one of the key concepts behind the choice of equipment, with a number of pieces selected to contribute to the key stage 1 syllabus. It is anticipated that play can form a creative part in school visits to the park.
In the full design, 30 pieces of equipment are proposed, two of which are climbing structures over 4m that will require planning permission. The paving materials comprise play safety surface, sand and porous coloured tarmacadam.
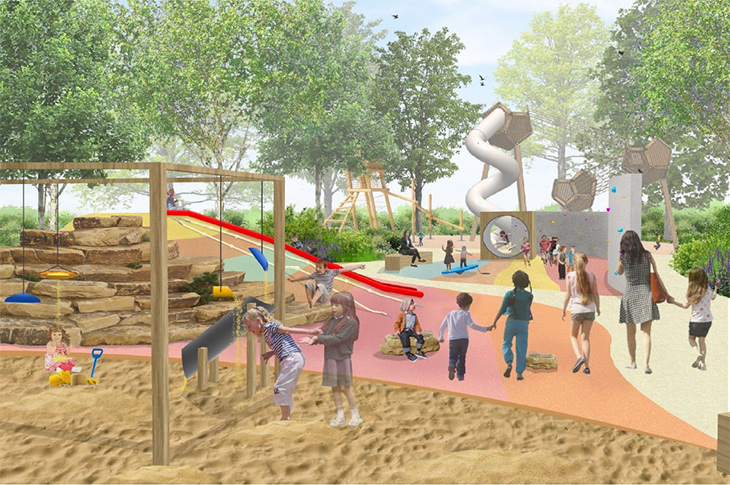
An outdoor space (6) will be created, designed to be a multi-use events space using a levelled open area of grass that will be available for everyone to enjoy, whether playing frisbee, a kickabout or for the local community to come together. It is defined by a path that wraps around the outer edge of the grass area, with seats either side. It is not designed or set out for concerts or other large outdoor events.
The amphitheatre, cycle track and containers for Cycall bike storage will not change.
Similarly, the existing boardwalk (8) will be retained.
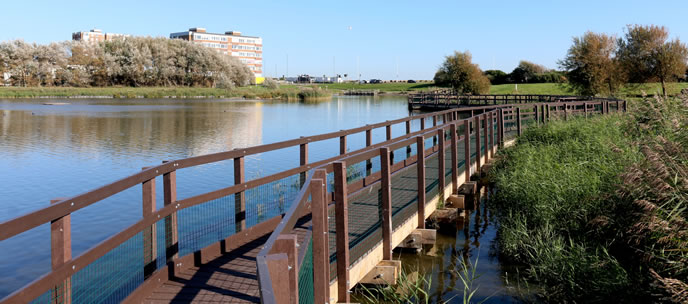
A new lakeside path (9) with improved seating will be delivered. The path will take in the existing boardwalk, and a new 2m wide section of path will run along the eastern side of the lake following the route of the former miniature railway and will loop back towards the café. Regular bench seating and viewing points will be provided. It will also connect to the glade pathways and Mount, the southern side of which is too steep to ramp, hence steps will be provided.
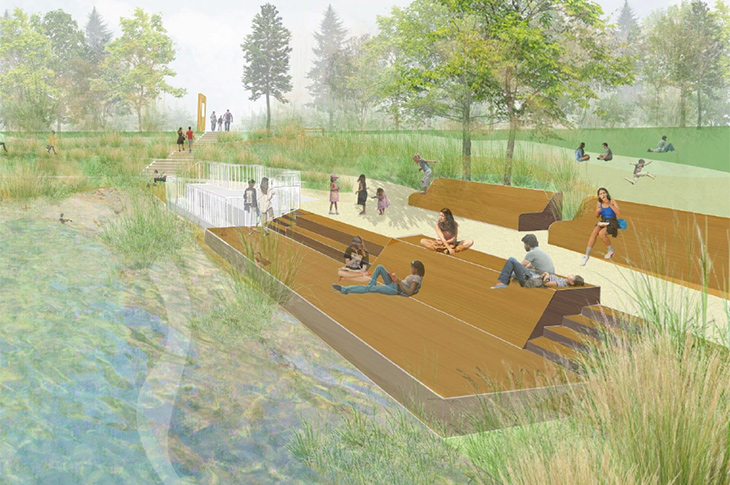
A contemplation garden (10) will be formed along each side of the Teville Stream, conceived as a species rich area of planting, seating and relaxation that forms the heart of a sensory ribbon that extends throughout the park.
The existing tree planting, level change, stream and waterside planting creates a distinctive and well contained environment that lends itself to creating a magical place.
The waterside planting is retained: discussions with the Ouse and Adur Rivers Trust recommends its retention to provide cover and habitat for animals and fish, and it performs the important function of cooling the water before it empties into the lake, reducing the likelihood of algal blooms.
This garden will make an important contribution to visitors health and well-being as well as their sensory experience. It is planned that the plants will be identified with interpretation boards at appropriate intervals.
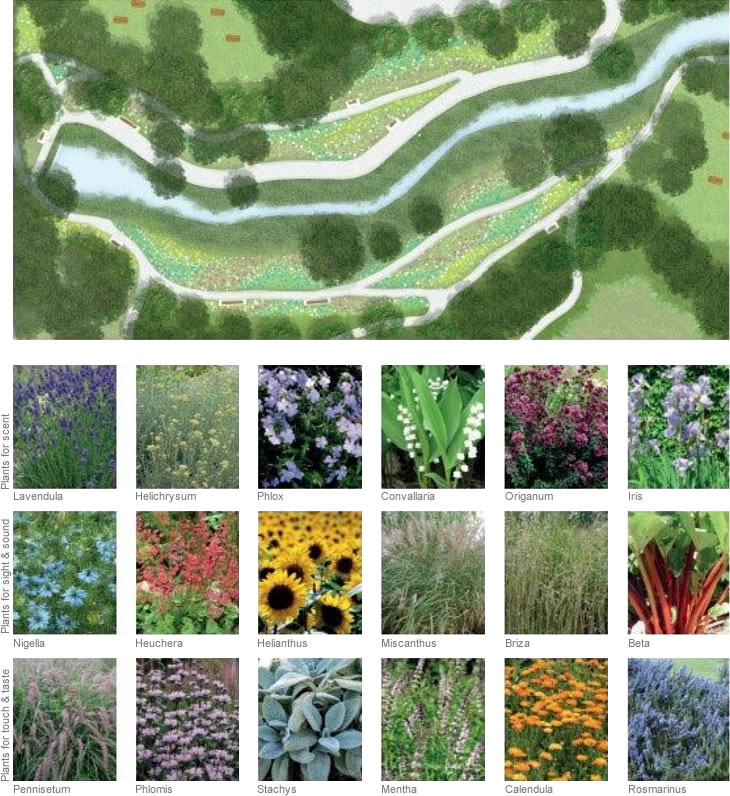
The triangle of grass where the Rampion cables enter Brooklands (11) will be developed as a species rich grassland, with a feature maze mown into the area as a pattern. Any planting of trees and shrubs is prohibited on this area.
The boundaries to the Western Road and Brighton Road (12) have existing intermittent planting and users of the park are exposed to views of traffic, noise and standing traffic pollutants. Boundary planting is proposed in places where the park is open to the public footpath and roads. This will provide a greater sense of enclosure and reinforce the fact visitors are in a park and predominantly green environment. This development is intended to improve the health and wellbeing of those in the park but also those overlooking the park and walking past.
Whilst not reducing traffic noise, the planting will screen views of passing vehicles and reduce pollution. The planting will comprise a combination of native hedge planting and larger single and multi-stem trees. The species selection will be appropriate for the maritime location both in terms of salt laden winds but also exposure to the prevailing off-shore winds.
Much of the planting is required to the eastern boundary to close up the open sections along Western Road and in particular around the southern eastern corner where the park is completely exposed to the busy roads and traffic. The selection of predominantly native species will contribute to the nature conservation value of the area and act as an ecological corridor along the eastern side of the park.
Two open sided shelters (13) are proposed to be placed opposite one another on the eastern and western side of the lake, providing temporary shelter from inclement weather.
Glades: The former golf course has left a legacy of existing trees and mounds. It is proposed to plant additional trees and shrubs to create different spaces that are protected from the wind. These outdoor 'rooms', named 'glades', will have different characters based on the colour and type of planting, natural play features, sculpture and science activities.
The glades will vary in size and be connected with a sinuous path system that extends the length of the park.
It is envisaged that the route and items along the way can be used by schools and form part of children's activities organised by the Council's Park Rangers, and Friends of Brooklands.
Other designed features are integrated with the glades and gardens to make up the overall connected landscape through which visitors pass and enjoy.
The intention is for the glades to become an important learning opportunity for school students within the National Curriculum.
Further details of the Glades is as follows:
- Community Garden (15)
- Play & Build Glade (16)
- Nature Glade (17)
- Winter Glade (18) and
- Wind Glade (19)
The Community Garden (15) - located at the north of the glades, positioned for convenience of delivery of soil, compost etc. via the Southern Water Works access road. The garden is circular and contains raised beds for food growing, flower cutting, children seed sowing etc. Large tables and benches will provide an area for learning and for people to come together and eat. The garden will include compost bins, wormeries, and will play an important role in the health and mental well-being of the community.
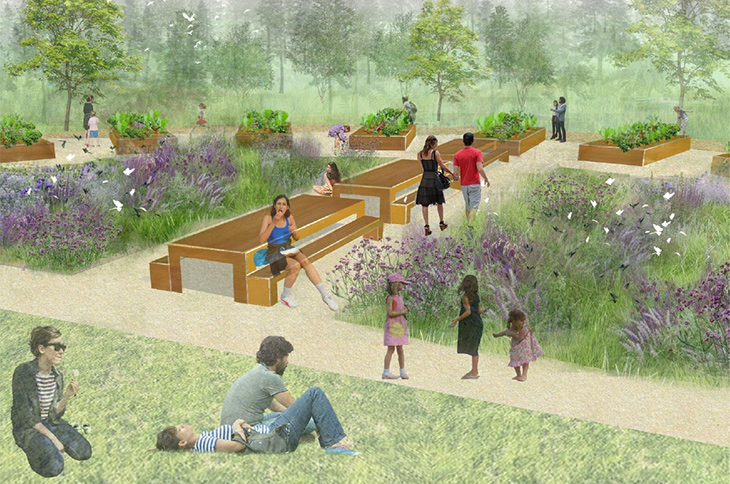
The Play & Build Glade (16) -this explores how trees and plants are used for construction and demonstrates some of their uses in a playable and sensory way. It is proposed to plant hazel and willow that can be woven into play dens and informal structures, and that in time can be coppiced and woven into play features and shelters thus forming a learning experience. Different types of wood (eg pine for house construction, walnut for furniture making) can be explained through play features, such as log stepping stones.
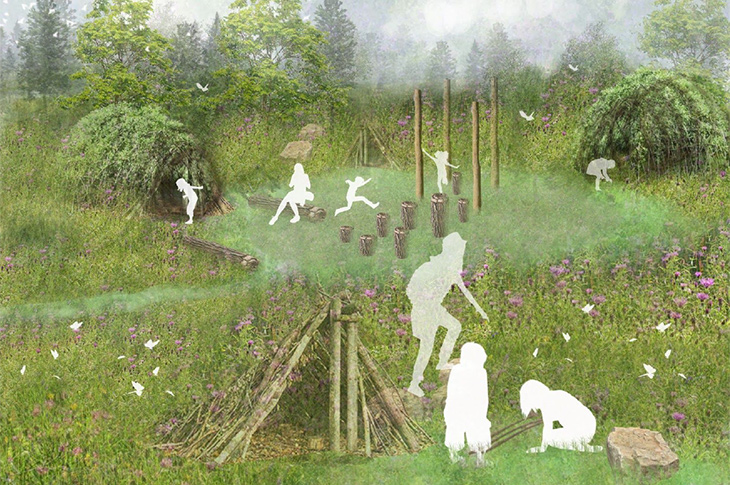
The Nature Glade (17) - the nature glade is a linear space along the west side of the character area, relatively open in its centre due to the limitations of planting over the Rampion cable corridor. The glade provides a backdrop for plants and features that promote the natural environment and biodiversity. Bug hotels, rocks and logs, bird boxes, berrying plants and plants for oil-rich seeds will be planted.
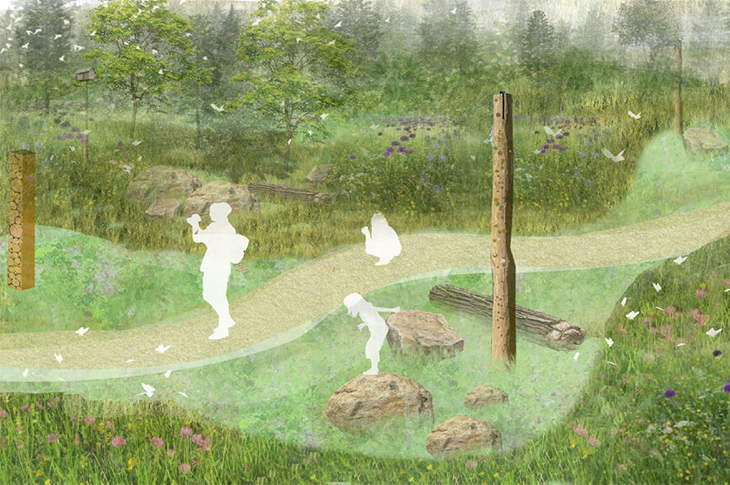
The Winter Glade (18) - the heart of this character area, and centred around an existing Pine tree. The notion of evergreens, their value in winter and provision of planting to attract visitors across the colder months informed the concept of this glade.
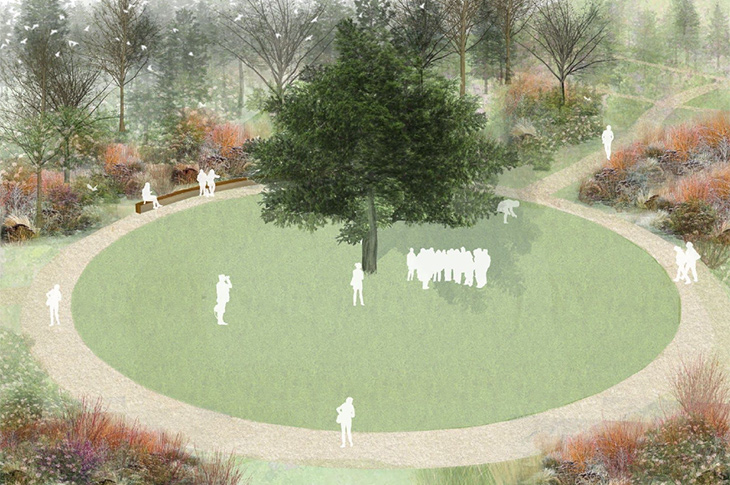
The Wind Glade (19) - this references the park's proximity to the exposed beach and the Rampion wind farm. The central theme is windmills displayed in a playful way, but the glade also contains new tree planting which reflects the wind, for example Populus tremula. Wind-blown seed could be explored here, as well as wind sculptures and giant chimes.
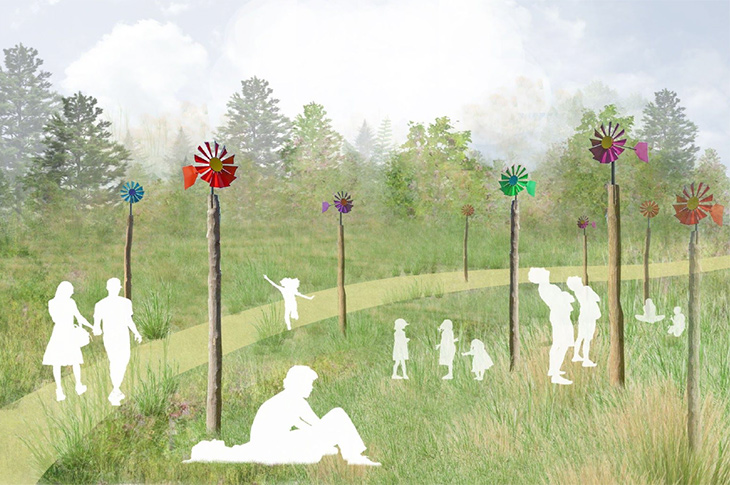
As part of the initial deliverable it is also proposed to create a mount (20) and western viewing terrace to celebrate the highest point in the park. Only from this point is the sea visible from the park, an important view that celebrates the sense of place. Following the ageless tradition of celebrating the highest point in a landscape, a feature will be placed at the top of the mount reflecting the many markers and orienteering stones on the South Downs. An accessible route is provided along the western side, emerging between the trees with a dramatic vantage point and 5m drop down to the lake. Steps down will act as informal places to sit.
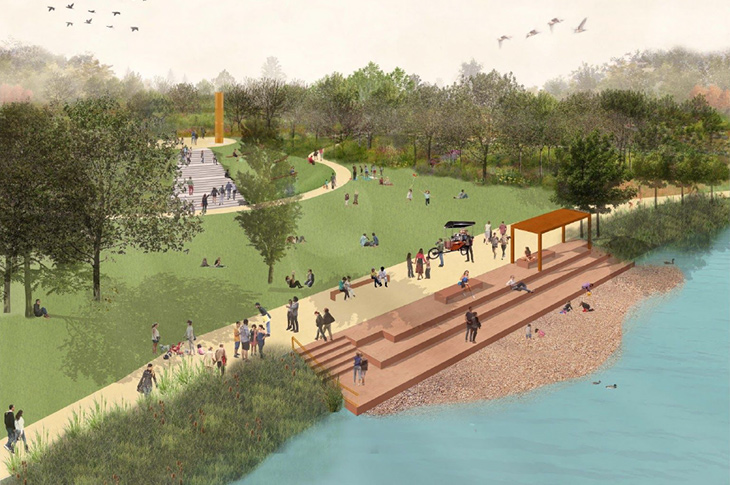
Picnic areas (21) will be enhanced. In addition to the existing picnic area north of the café, there will be two open lawn areas for picnicking. The first, located adjacent to the overflow car park, provides an enclosed quieter space away from the main activities in the rest of the park. The second, adjacent to the play area, provides an area for parents and families to sit whilst children move between the play area and the play and build glade. These areas include newly seeded lawn and picnic tables, as well as additional tree cover to provide shade during the summer months.
To promote health and wellbeing, a fitness trail of 2.5km (22) for walkers, joggers and runners circulates the park, wrapping around the lake, café and the existing amphitheatre. The distance and indication of direction will be marked on the ground. Fitness equipment (23) and guides for its use is also included to encourage exercise and wellbeing for all ages. This feature was particularly highlighted during consultation with the park users, across all ages.
Planning approval was granted in January 2020 for the installation of two 4m windmills (25), one on each of the islands. These windmills are attached to two diffusers that sit on the lake bed, and constantly pump oxygen into the water. This sustainable solution has minimal maintenance implications, is not harmful to birds or bats, and requires no power provision other than wind. The installation of the windmills is currently being progressed.
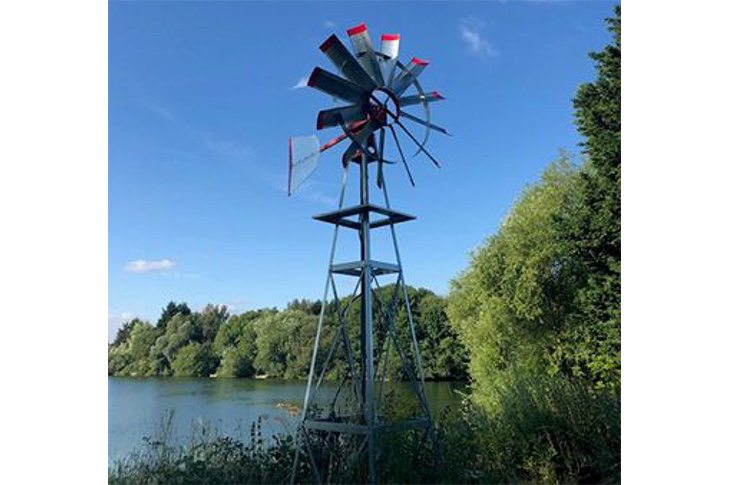
The site for future indoor leisure activity (26) is ring fenced with an area of 13,000m2 (3.2 acres) of parkland. The proposal for the development of this feature sits outside this masterplan development and will be managed separately by officers in the major projects team.
Contact details
For more information about the Brooklands Park Masterplan scheme please contact:
 Email: brooklands@adur-worthing.gov.uk
Email: brooklands@adur-worthing.gov.uk
 Address: Brooklands Park Masterplan, Environmental Services, Adur & Worthing Councils, 9 Commerce Way, Lancing Business Park, Lancing, West Sussex, BN15 8TA
Address: Brooklands Park Masterplan, Environmental Services, Adur & Worthing Councils, 9 Commerce Way, Lancing Business Park, Lancing, West Sussex, BN15 8TA

Need assistance with this service?
Get in touch:
Parks & Foreshore
Page last updated: 13 October 2023


 01903 221067
01903 221067
