Teville Gate, Worthing
The future of Teville Gate
Work to bring Teville Gate back to life has begun.
Teville Gate is a key development site in Worthing which was cleared in 2018 after the demolition of the multi-storey car park and adjacent buildings, which were an eyesore and an unattractive welcome into our town centre.
After several years of waiting for an appropriate plan for us and our citizens, we announced in March 2024 that we had agreed a £5.1m deal with Homes England that will see around 250 much-needed homes built on the land.
We sold the site to Homes England as it shares our vision to create a vibrant, sustainable community hub that features high-quality and genuinely affordable homes for local people.
The housing development will also feature well-designed open spaces and provide better opportunities for citizens to get around both actively and sustainability on foot or by bike.
As the site owner, Homes England is drafting development plans, securing planning permission, appointing developers and preparing the site for building work. They have already appointed the development team to take this site forward.
Around half of the site is currently being occupied by Hemiko, a low-carbon energy company that we are working in partnership with to deliver the Worthing Heat Network - a pioneering scheme which will bring sustainable heating to buildings and homes in the borough.
We agreed a deal in Summer 2024 for Hemiko to build a compound at Teville Gate, which will temporarily host its team and equipment during its construction of the network.
Photo: The Teville Gate site - aerial photo looking south-east towards the sea
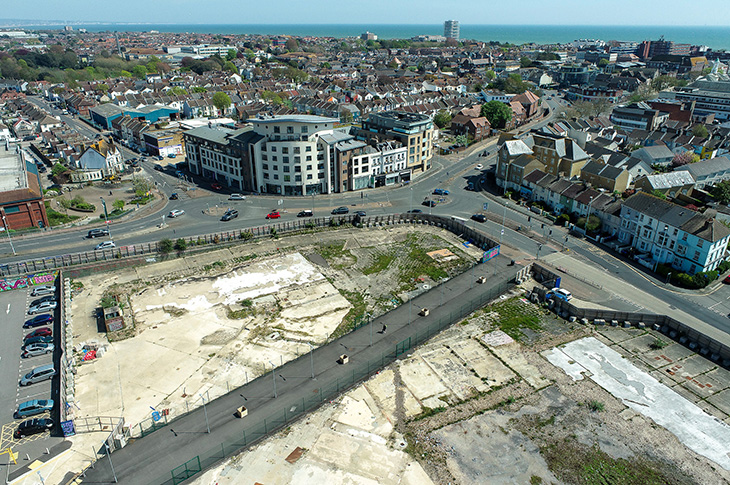
The recent history of Teville Gate
From the 1960s, Teville Gate was home to a host of retail units, office blocks and a multi-storey car park.
Although the space was well visited for a number of years, Teville Gate eventually became rundown and abandoned, other than the decaying car park which was still being used by visitors to Worthing's town centre.
The site didn't stand the test of time aesthetically either, and was declared an eyesore by locals and visitors to the town.
In the 2000s it was agreed by all parties, including the then owner Mosaic, that Teville Gate had reached the end of its life and needed to be redeveloped into a modern space which would bring commercial or residential benefits to the town.
Photo: The Teville Gate multi storey car park
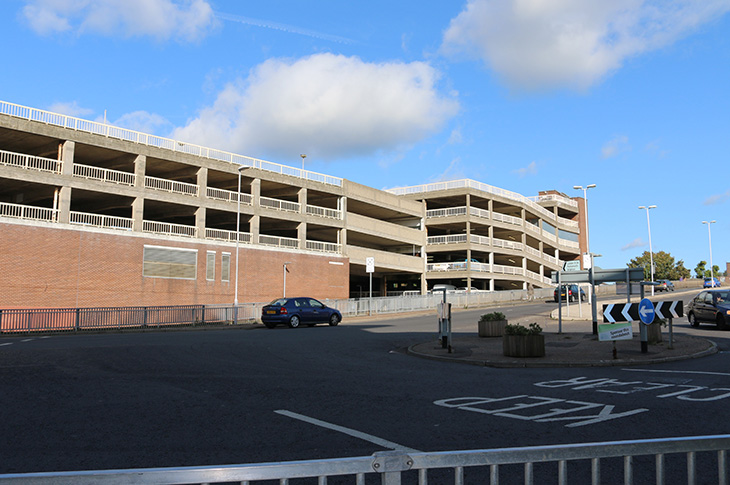
By the 2010s, the multi-storey car park, which we were operating on a lease basis, had also become increasingly expensive to maintain. In 2017, it was estimated that the car park required an investment of £2 million over the next four years to keep it open.
The landowner, Mosaic, had been working on plans to redevelop Teville Gate for over a decade by this time, so in a bid to speed up the transformation of the site we offered to demolish the multi-storey car park to help prepare the site for development.
Mosaic accepted our offer, and not long after submitted a planning application of its own to clear the rest of the site. By March 2018 the demolition process had begun.
Our demolition of the multi-storey car park was funded by the Coast to Capital Local Enterprise Partnership as part of its Local Growth Fund, using government money.
Photo: The Teville Gate multi storey car park being demolished
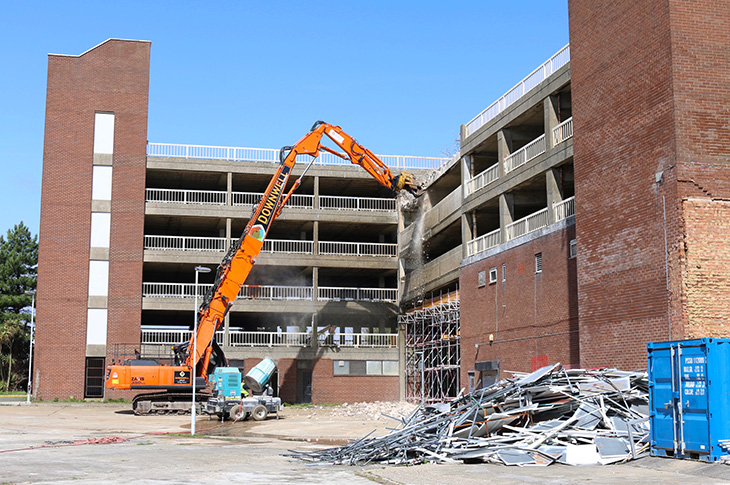
By June 2018, the demolition of Teville Gate was complete. Once the site had been cleared, we turned a small section of land into a temporary car park to make use of the space while the private owner Mosaic brought forward a proposal for the plot it called ‘Station Square'.
Photo: The Teville Gate site - after demolition
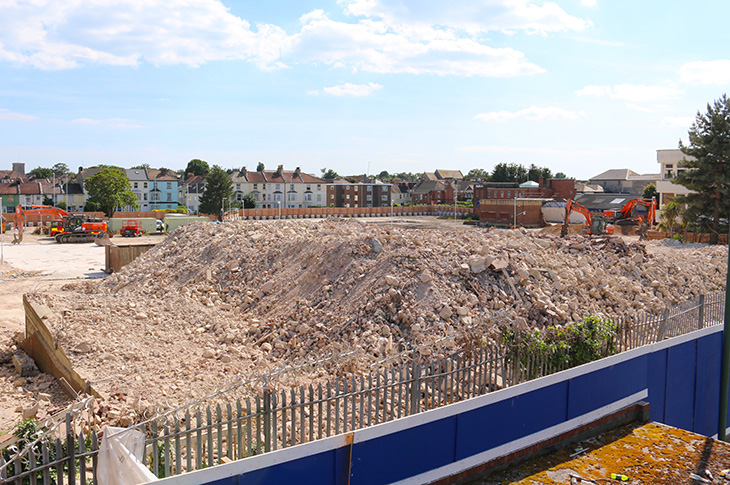
In May 2019, contractors began demolishing Teville Gate House, the old office block in Railway Approach, to make way for a new, modern office space which would be owned and occupied by HM Revenue and Customs (HMRC).
By 2021 the project was complete and HMRC moved into its new home, which became one of its five specialist sites across the UK.
The Teville Gate House site was, and remains, separately owned to the larger Teville Gate site, hence it being individually developed.
Photo: The Teville Gate site - HMRC building and railway (image credit CDA Group Architects)
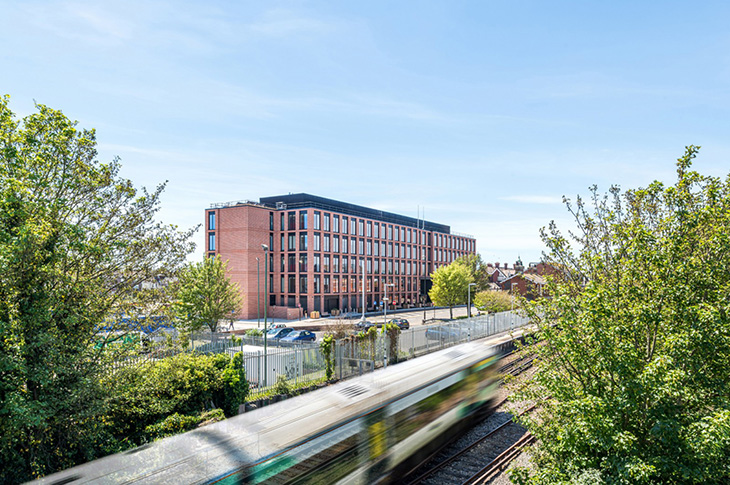
Following a series of planned developments that never happened, we purchased Teville Gate in 2021 to drive forward the regeneration of the key town centre site.
Photo: The Teville Gate site - viewed from Teville Road, Worthing
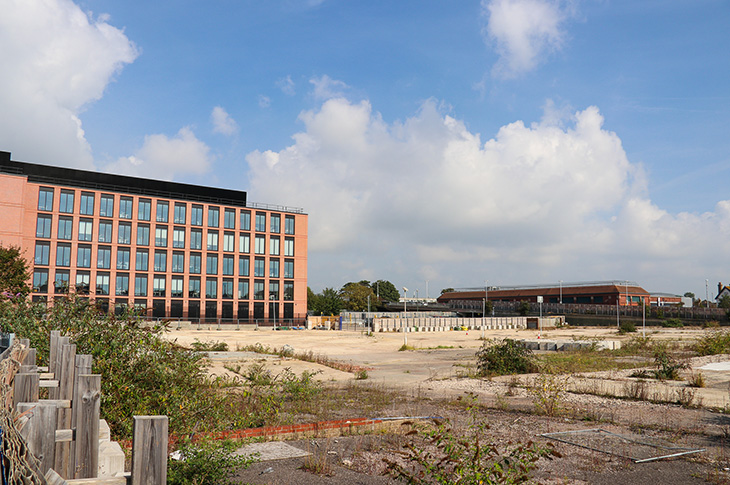
While waiting for appropriate development offers for Teville Gate, we installed a new pathway down the middle of the site to provide a quicker route for pedestrians between the train station and the town centre while the site is vacant. As part of this, new fencing and a series of larger planters were also installed.
Photo: The Teville Gate site - aerial photo showing the new pathway across the site, new fencing and series of larger planters
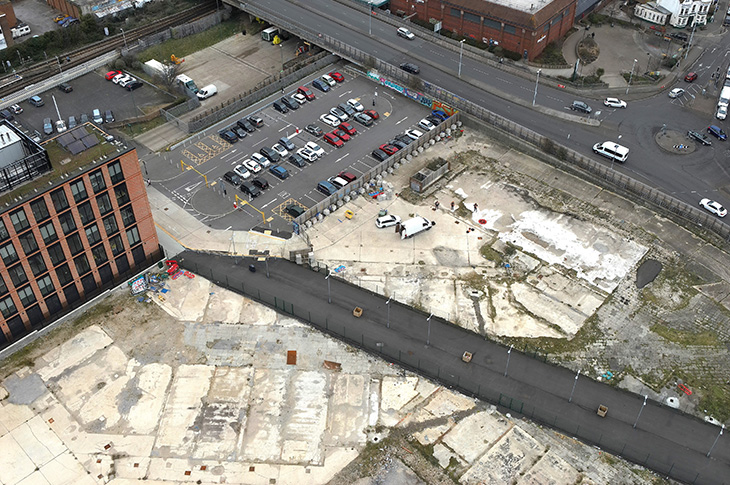
In March 2024, we were pleased to announce that a deal worth £5.1m had been agreed with Homes England, which will see around 250 much-needed homes built on the land. Following its purchase, the government's housing and regeneration agency will work up high-quality proposals for the site that reflect its prominent location in Worthing.
Homes England agreed to purchase the site immediately so it can begin drafting its plans and preparing the site for building work. The agency has also handed us back the site in the meantime so it can be used by a local business or community group and not sit empty.
Teville Gate will be the first site in the South to be delivered using Homes England's Brownfield Infrastructure and Land Fund (BIL), which was launched in 2023.
Photo: The Teville Gate site - aerial photo looking south towards the sea (image credit Homes England)
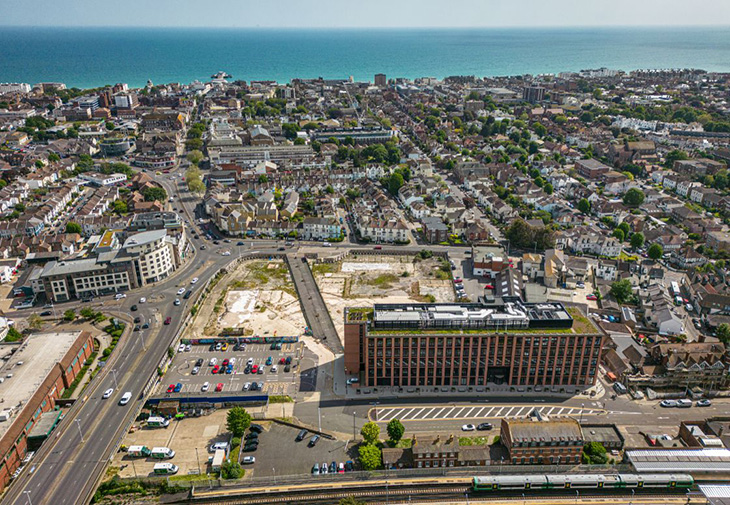
Frequently Asked Questions (FAQs) about our deal with Homes England
Q: How many homes will be built at Teville Gate?
A: It's expected that around 250 homes will be built on the land at Teville Gate. This is subject to a detailed planning application and viability studies that Homes England, as owners of the site, will start to develop.
Q: Will the homes be affordable and go to local people?
A: Across all our major sites in Worthing, our ambition remains to create sustainable, high-quality and genuinely affordable homes for our residents. We decided to work with Homes England as the housing agency wants to help make these plans a reality.
Q: What else will be included in the plans for Teville Gate?
A: We expect to work in partnership with Homes England to influence the design of their site. Our ambitions remain that developments across Worthing should feature access to green spaces and create new commercial and employment opportunities where viable.
Q: When can we expect construction to begin?
A: As the owner of the site, it's up to Homes England to set the pace of development. However, it's hoped that construction will commence within three years. Homes England has already started its preparatory work by setting up the development team to take this project forward.
Q: When can we see Homes England's plans for Teville Gate?
A: Homes England will begin drafting high-quality proposals for Teville Gate now its purchase of the site is officially complete.
Q: How large is the Teville Gate site?
A: The Teville Gate site covers about 1.4 hectares (3.5 acres) - the same as almost two full-sized football pitches.
Q: What will happen to Teville Gate House?
A: Teville Gate House, which was redeveloped in 2021, is privately owned and leased by HM Revenue and Customs (HMRC). It will not be affected by the redevelopment of the larger Teville Gate site.
Q: What will happen to the temporary car park at Teville Gate?
A: The temporary car park, which is commonly used by HMRC staff, will remain open until the land is required for construction activities. The site provides an estimated £100,000 of income to the council per year.
Q: How will the site be used in the meantime?
A: Around half of the site is currently being occupied by Hemiko, our partner in delivering the Worthing Heat Network. We agreed a deal in Summer 2024 for Hemiko to build a compound at Teville Gate, which will temporarily host its team and equipment during its construction of the network.
Photos: The Teville Gate site in August 2024
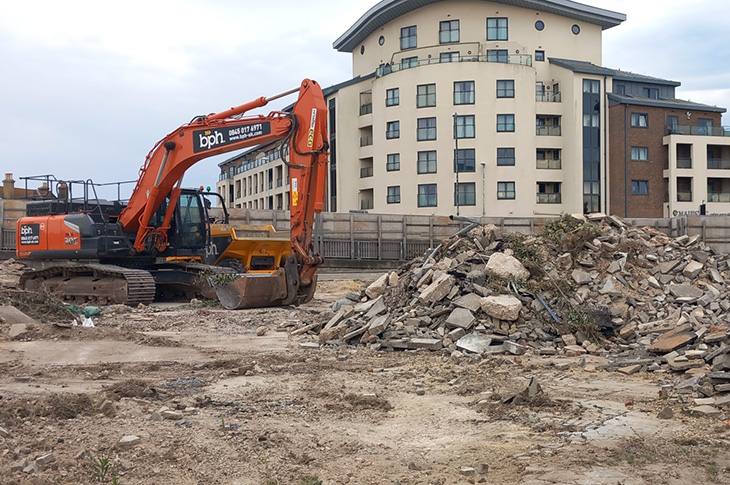
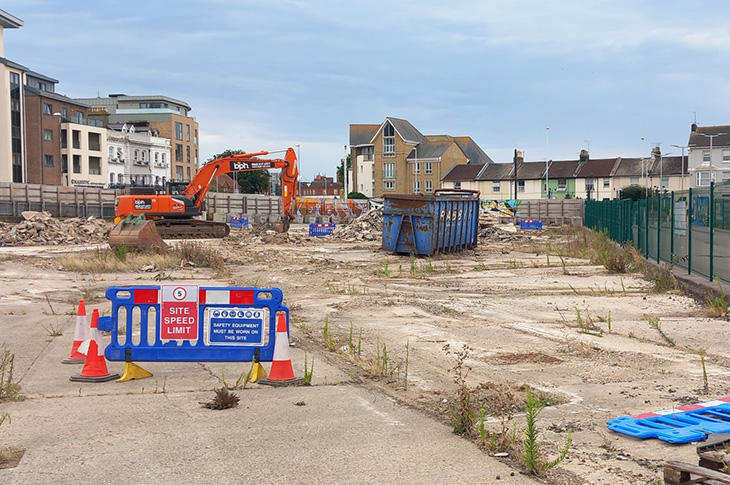

Need assistance with this service?
Get in touch:
Place & Economy Team
Problem with this page?
Page last updated: 08 May 2025

